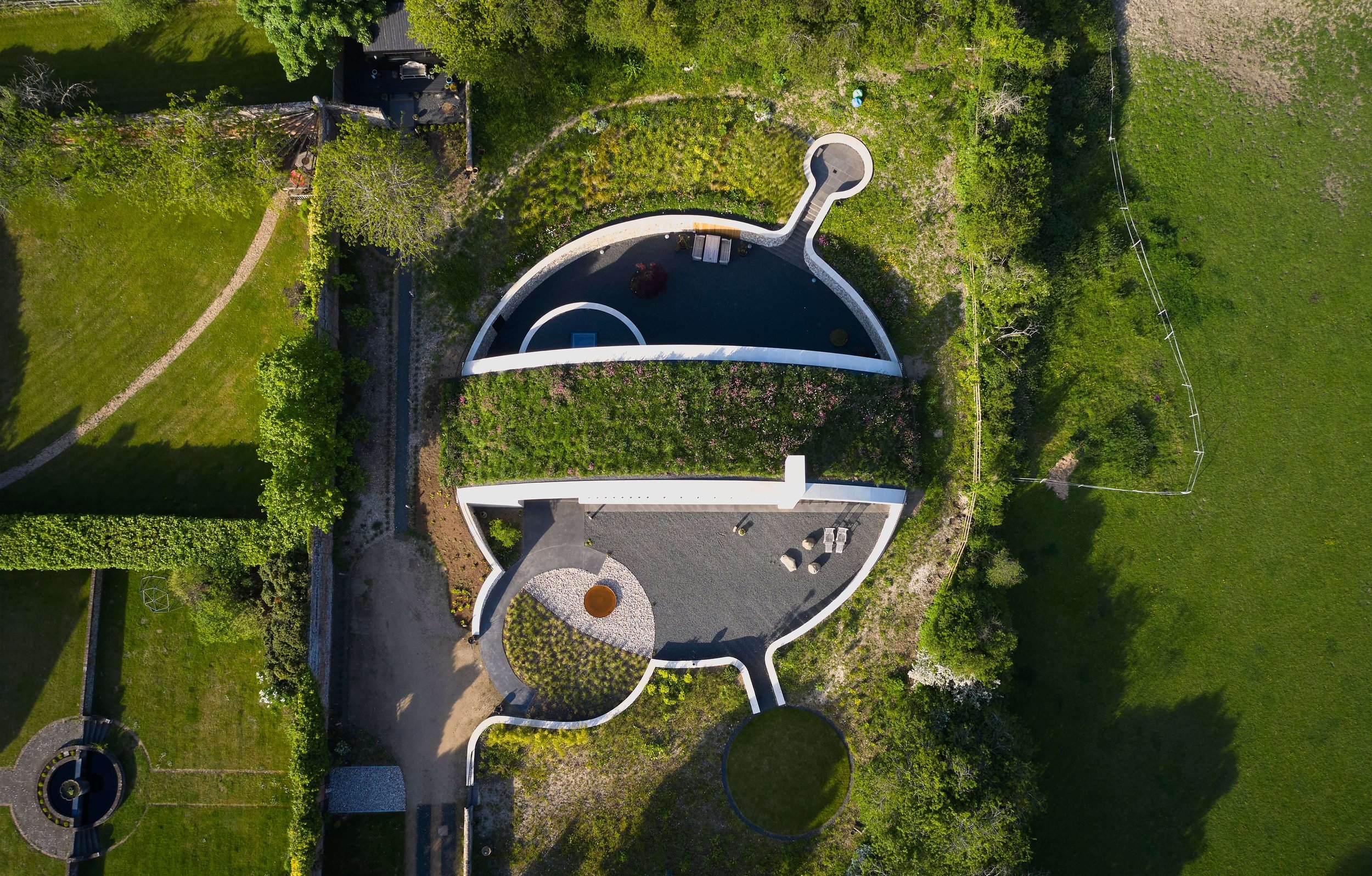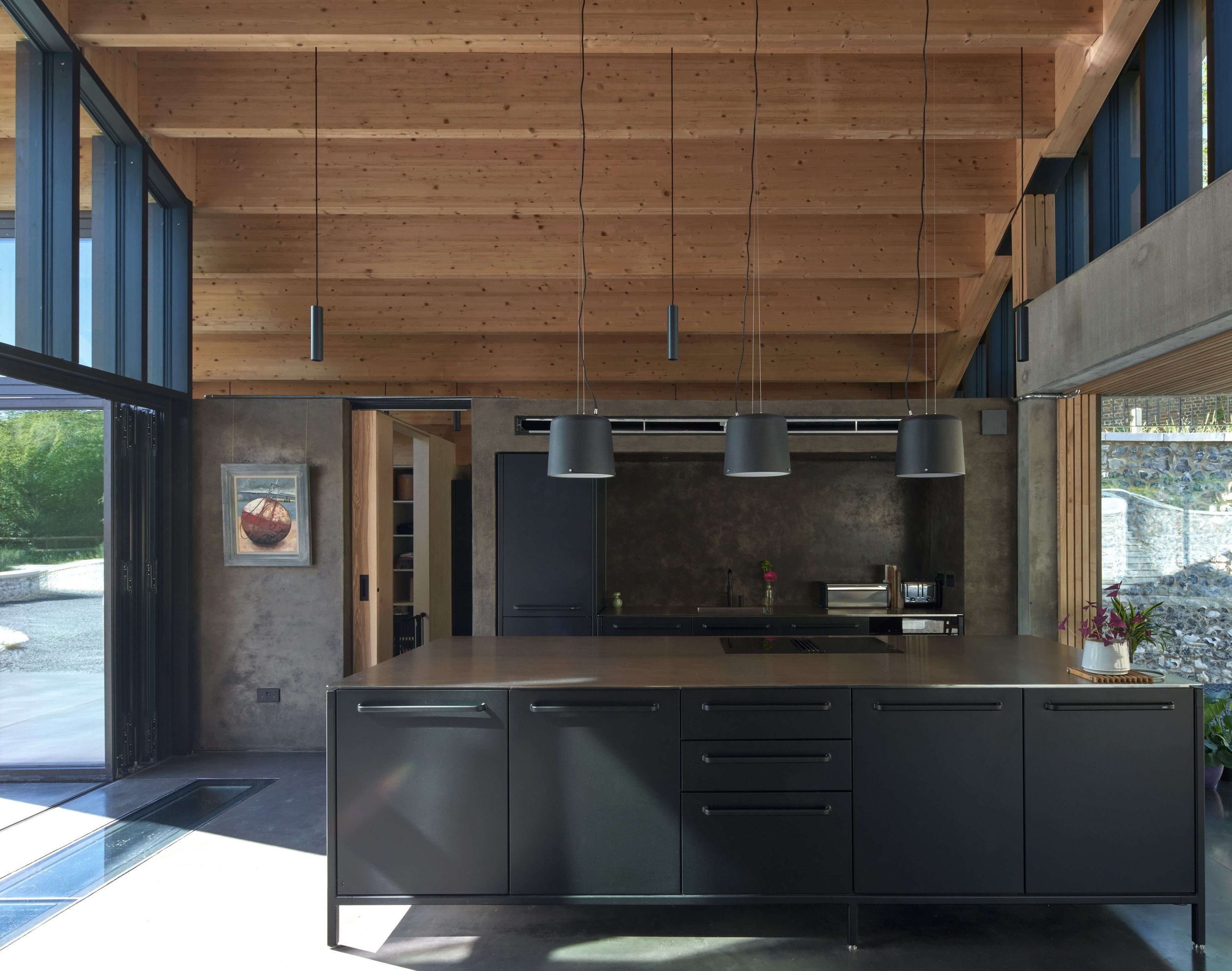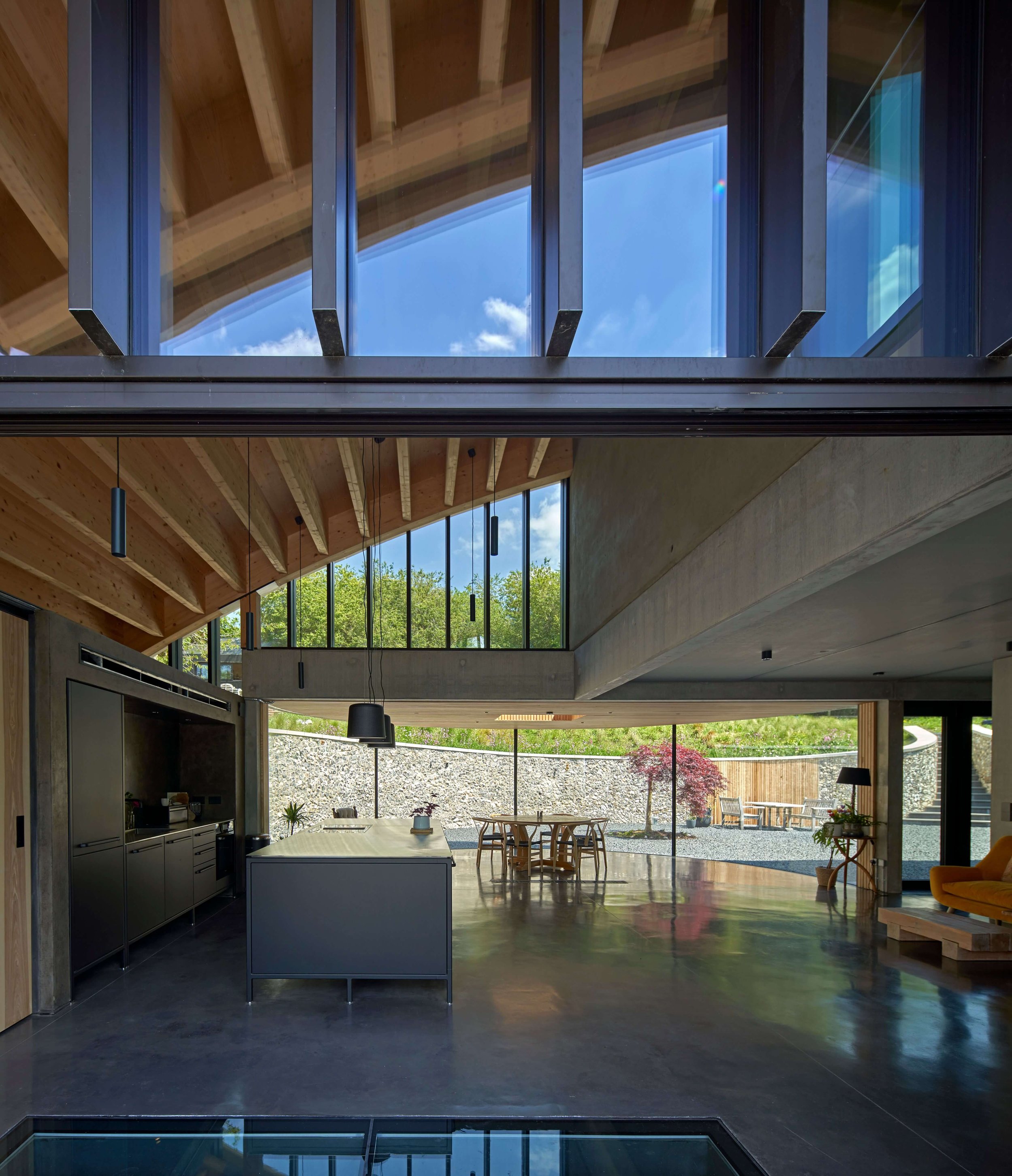Ashraya
Ashraya
New Build
Client
Private
Team
Architect: David Kirkland
Collaborating Engineer: Structure Workshop
Materials used:
4 no. Bespoke designed curved GL32H glulam beams paired to span 26 metres.
20m3 of 280mm 7 layer CLT slabs spanning 8 metres over the centre section.
Glulam beams on Sherpa concealed hangers with 41mm 3 ply board overlaid.
Bespoke steel connectors powder coated black.
Timeline:
15 days install period.
Awards:
RIBA South East award winner 2023.
Read More: Ashraya
Ashraya House is a paragraph 80 home positioned within an Area of Outstanding Natural Beauty. Winner of RIBA South East Award in 2023, Ashraya features an exposed precast concrete structure and CLT timber beams measuring eight metres wide.
ConstruktCLT were responsible for engineering and installing the striking timber arches and mass timber roof panels over a fifteen day period. These elements are left exposed internally to enhance the architectural integrity. Achieving this required extensive coordination with the design team prior to construction, as well as intricate negotiations with the precast concrete specialist.






