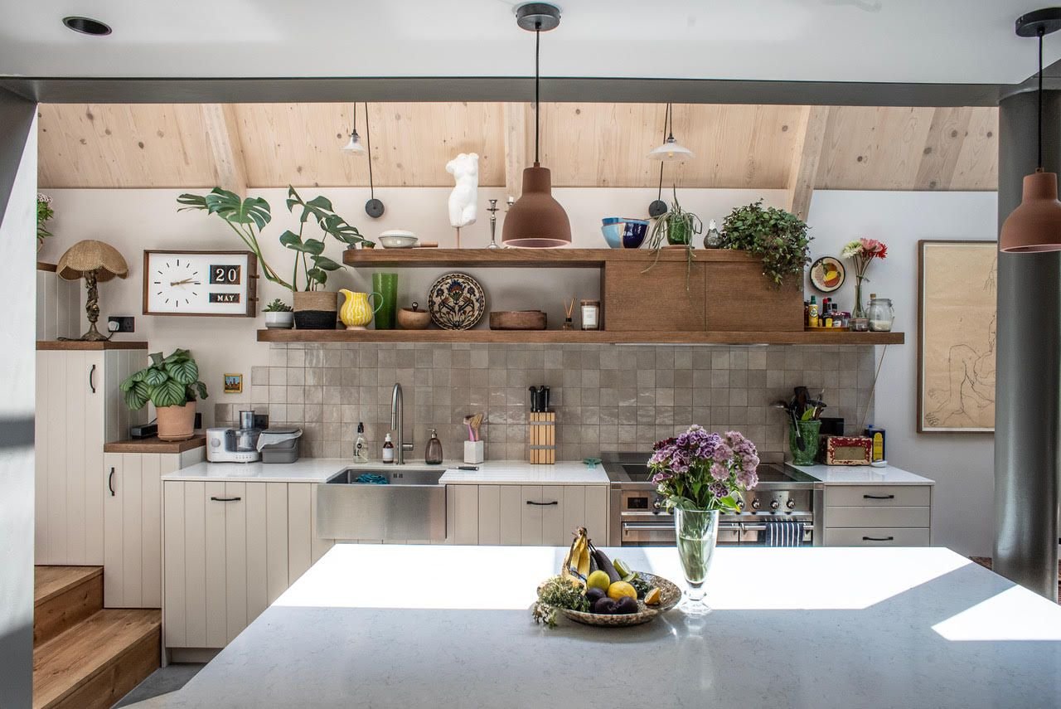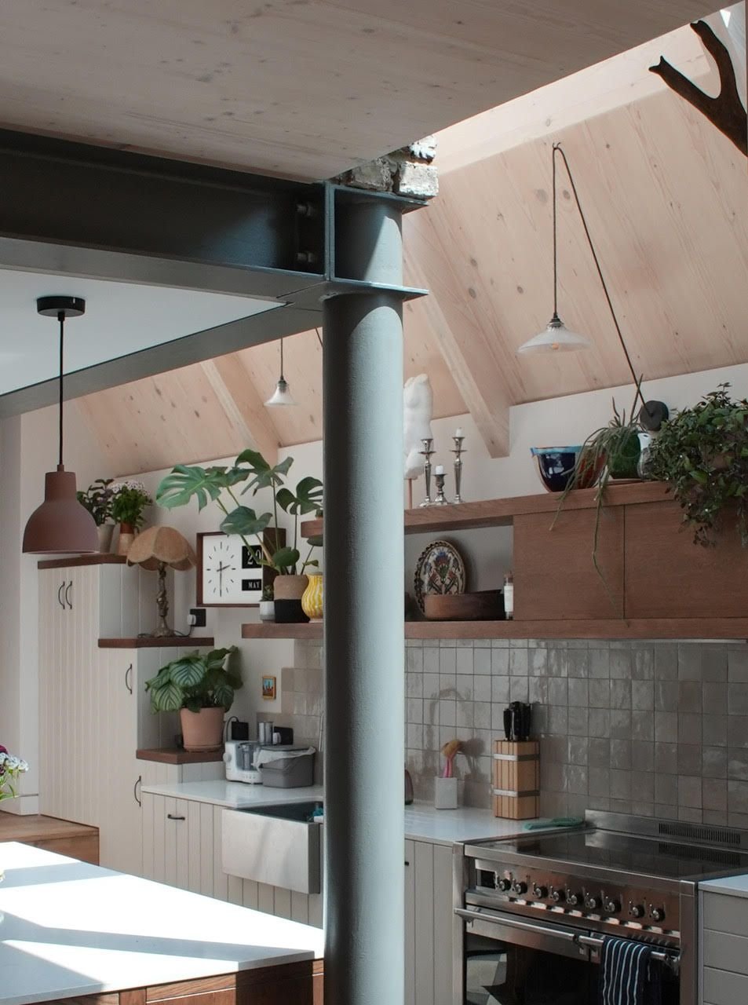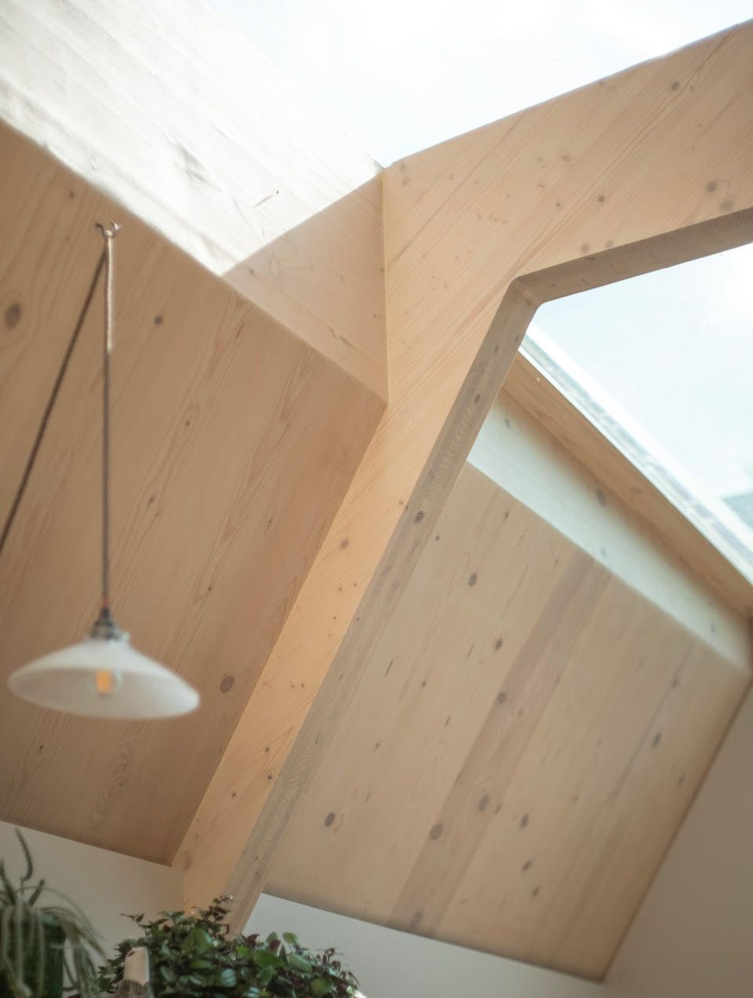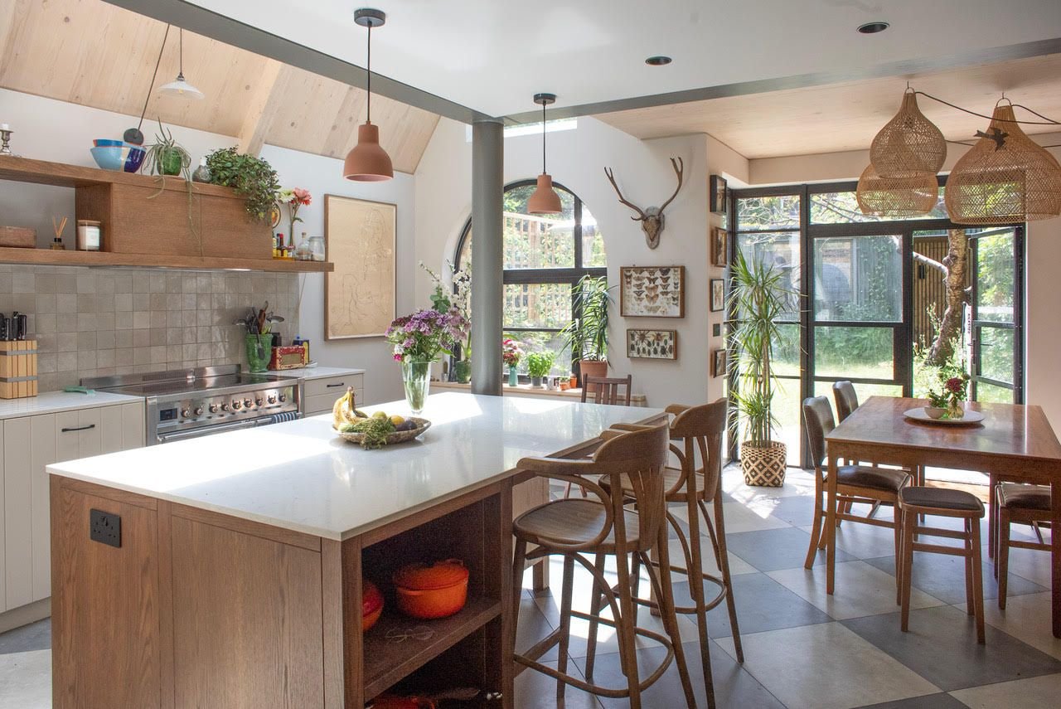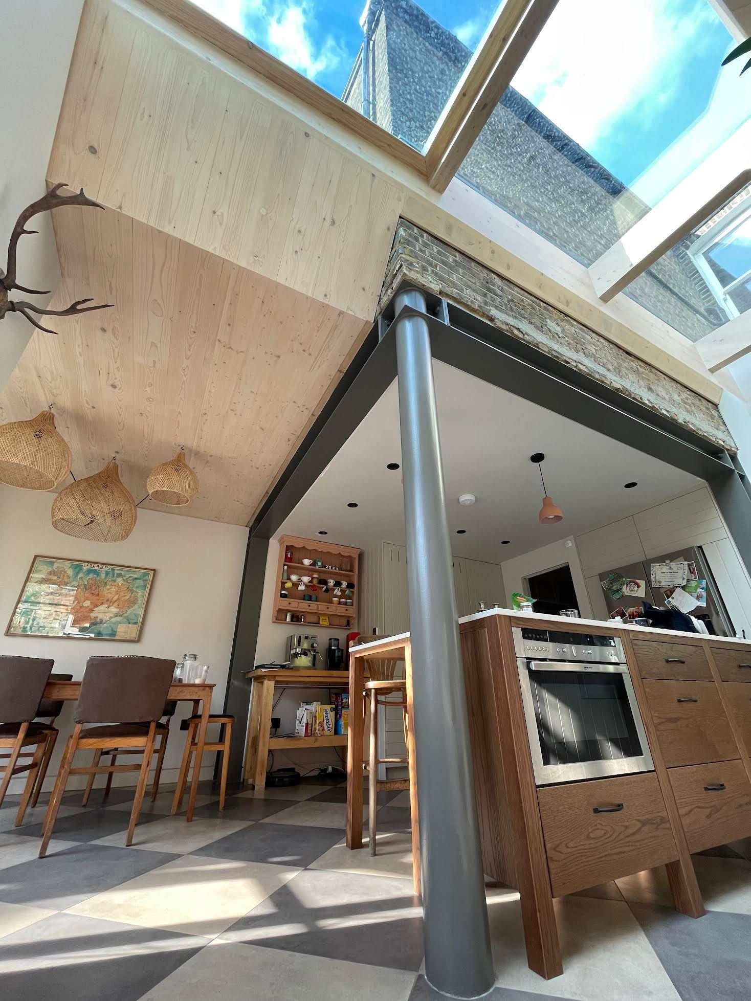Stoke Newington
Stoke Newington
Extension
Client:
Private
Team:
Architect: Andrew Lees Architect
Collaborating Engineer: Studio Allen
Materials used:
10m3 CLT.
Timeline:
5 days install.
Awards:
Longlisted for NLA Don’t Move Improve Awards 2024
Read More: Stoke Newington
One of our smallest projects in scale, this project involved a striking ground floor kitchen extension to a home in Stoke Newington. The build comprised CLT buttresses supporting a glass roof along the side of the extension, which features an arch window exposed CLT ceiling elements.
The striking extension features a new kitchen and dining space, with distinct zones for cooking and dining defined by differing materials. The brick kitchen element features a voluminous crafted brick gable overhead, while the dining area has a more intimate pavilion-like form and large window overlooking the garden.

